Optimized Shower Layouts for Tiny Bathrooms
Designing a small bathroom shower requires careful planning to maximize space while maintaining functionality and aesthetic appeal. Effective layouts can make a compact bathroom feel more open and comfortable. Different configurations, such as corner showers, walk-in designs, and shower/tub combos, offer various benefits depending on space constraints and user preferences. Proper planning ensures that every inch of space is utilized efficiently, creating a seamless and practical bathing area.
Corner showers are ideal for small bathrooms as they utilize corner space, freeing up the rest of the room for other fixtures and storage. They often feature sliding or hinged doors to save space and come in various sizes to fit different layouts.
Walk-in showers create a sense of openness and are accessible, making them suitable for small spaces. They typically feature frameless glass enclosures that visually expand the area and provide a modern look.
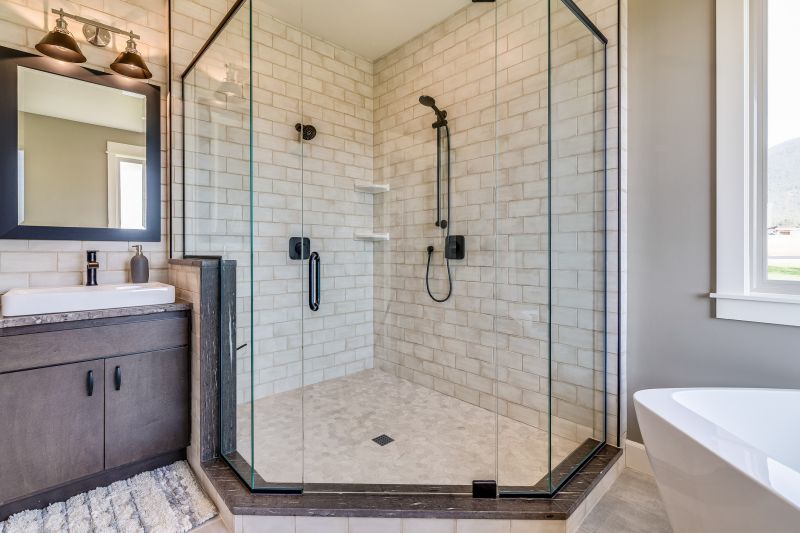
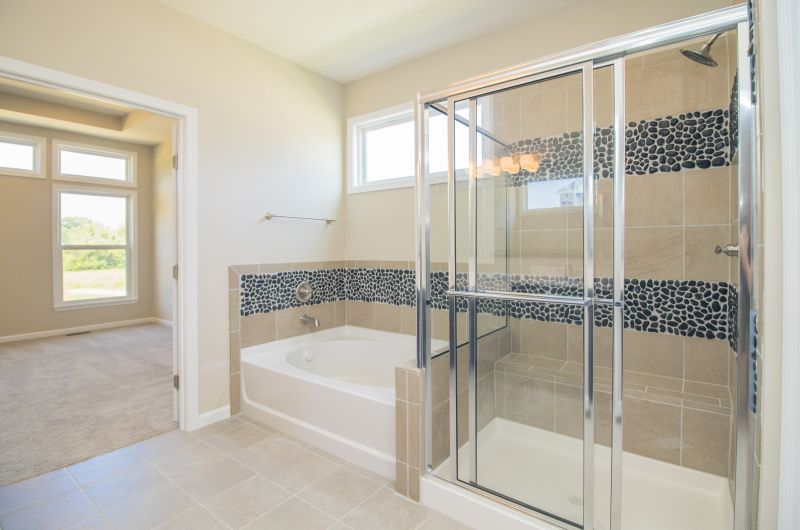
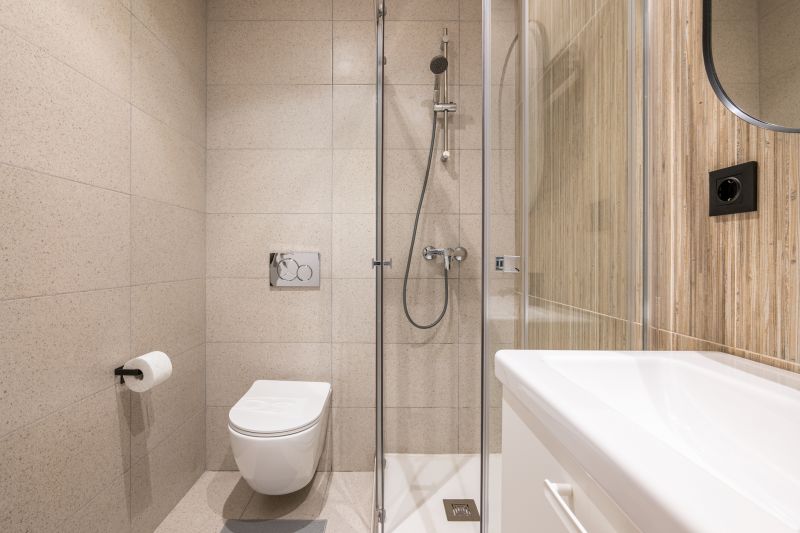
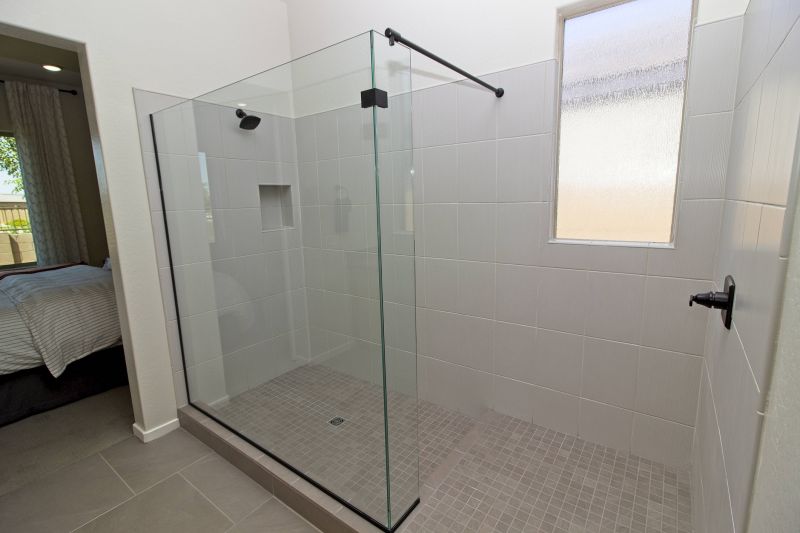
The choice of shower doors significantly impacts the perception of space in a small bathroom. Frameless glass doors or clear enclosures help create an unobstructed view, making the room appear larger. Conversely, opaque or frosted glass provides privacy while still maintaining a sleek appearance. Space-saving features like sliding doors or bi-fold doors eliminate the need for clearance when opening, further optimizing limited space. The use of light colors and reflective surfaces can also enhance the sense of openness.
Combining a shower with a tub can be an efficient use of space, especially in small bathrooms. Compact tubs with integrated showerheads provide versatility without sacrificing valuable floor area.
Built-in niches and shelves within shower walls maximize storage while keeping the space uncluttered. These features are essential for small bathrooms to maintain organization.
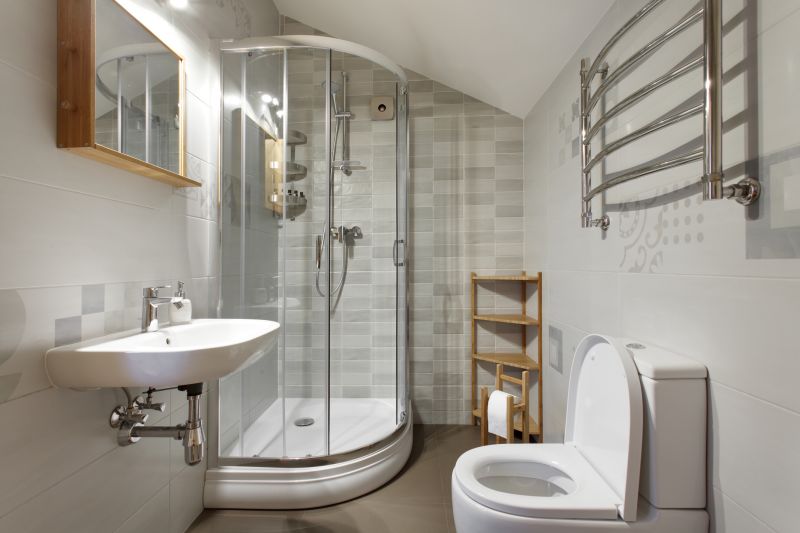
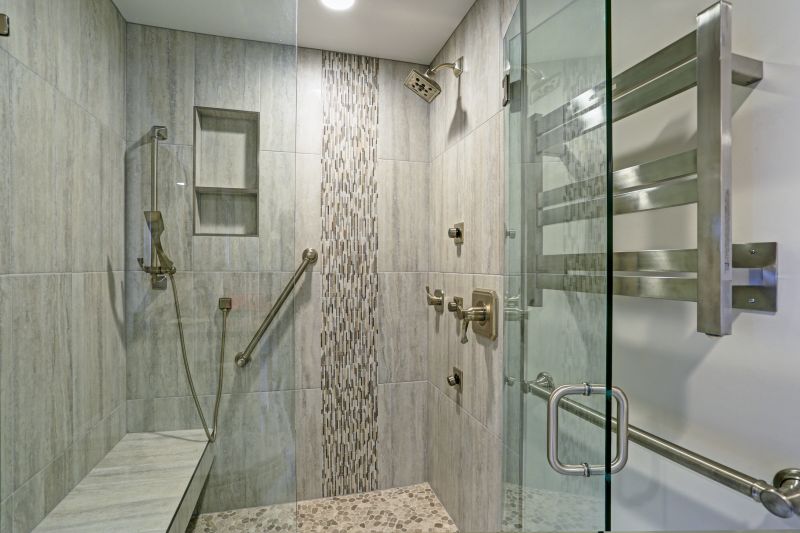
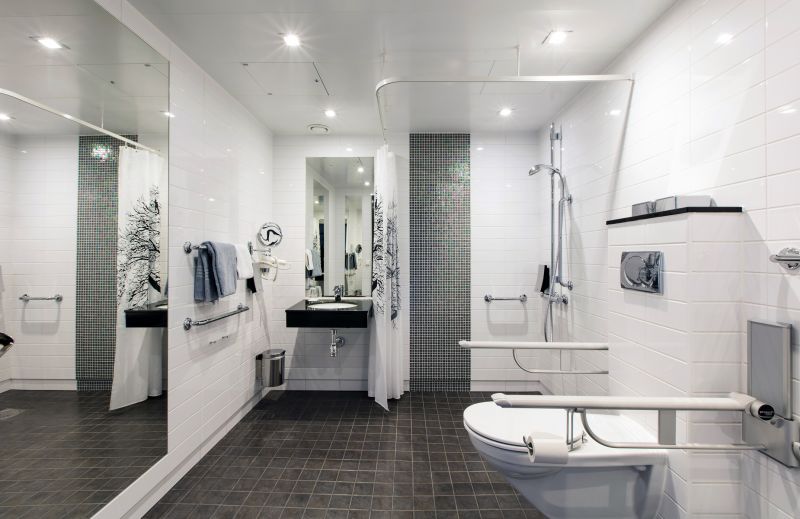
Lighting plays a crucial role in small bathroom shower designs. Incorporating recessed lighting or LED strips within the shower area can brighten the space and highlight design features. Proper ventilation is also essential to prevent moisture buildup, which can be challenging in compact areas. Vent fans or windows help maintain air quality and reduce humidity, preserving the integrity of the shower enclosure and surrounding materials.





